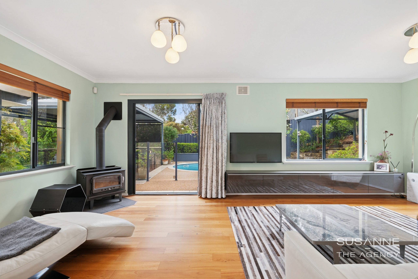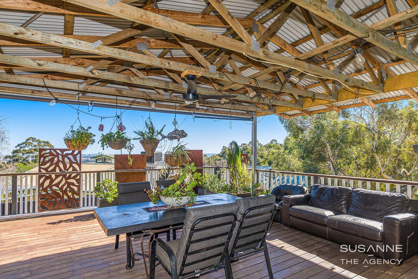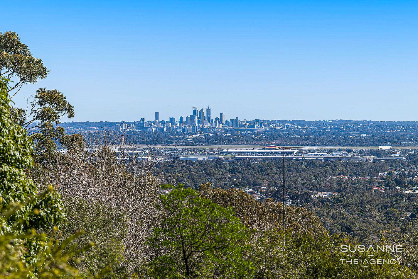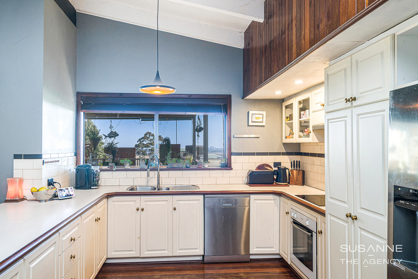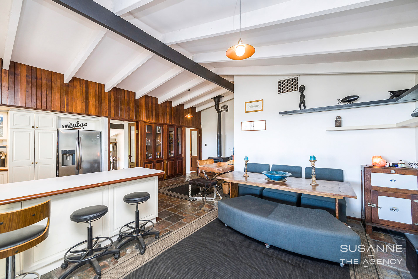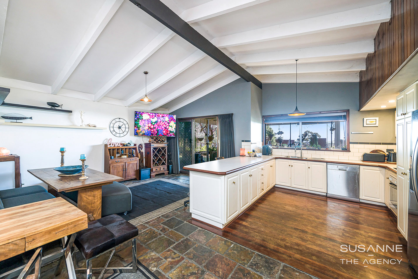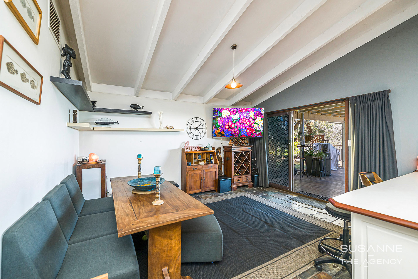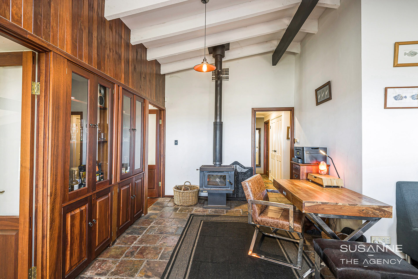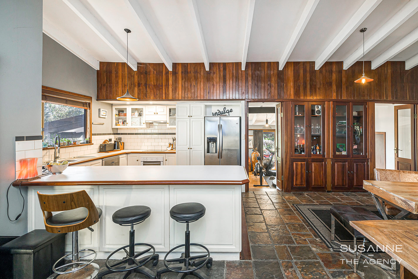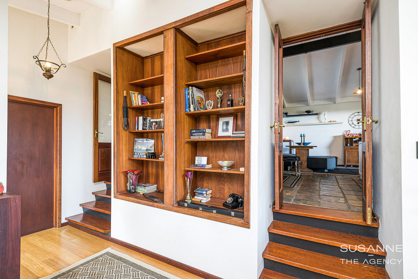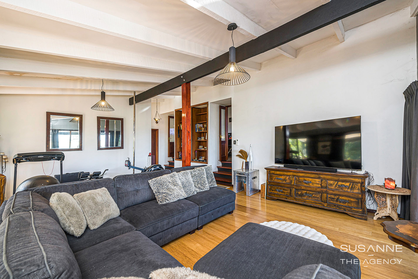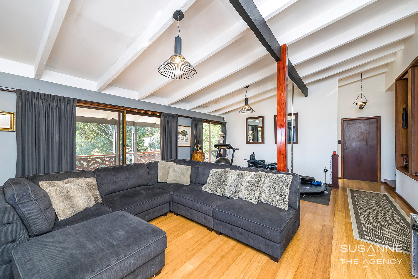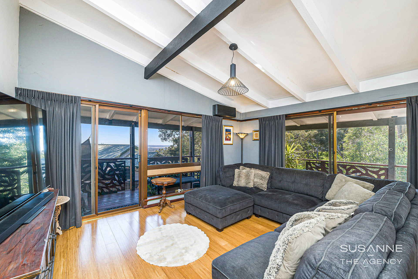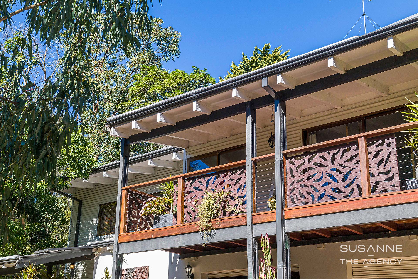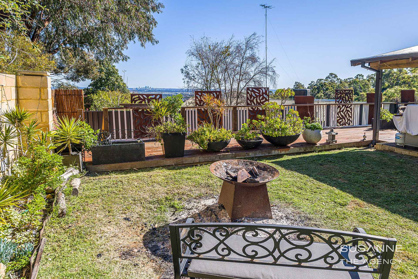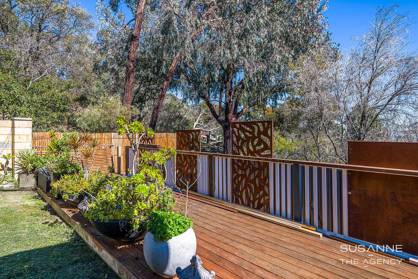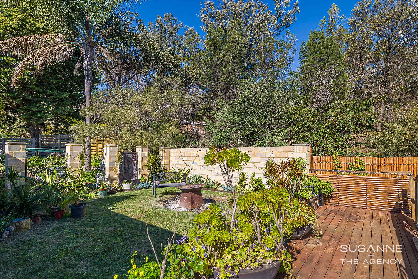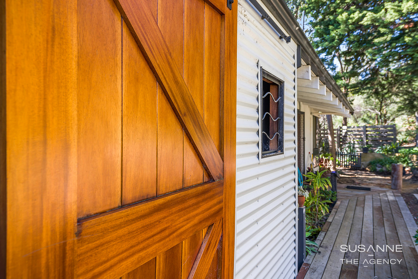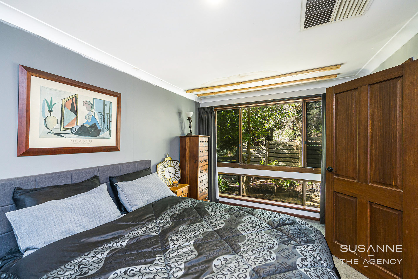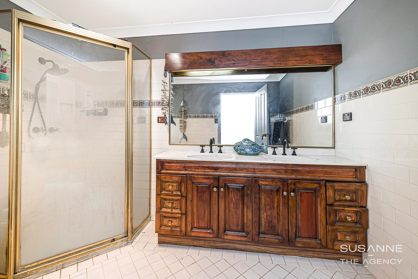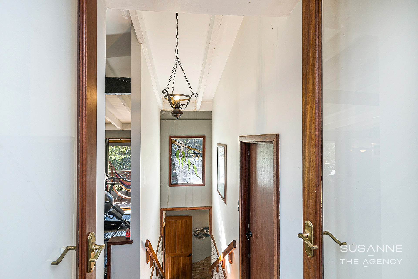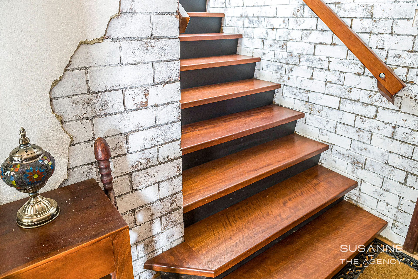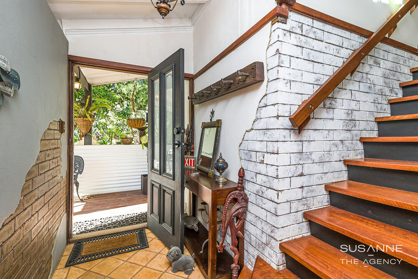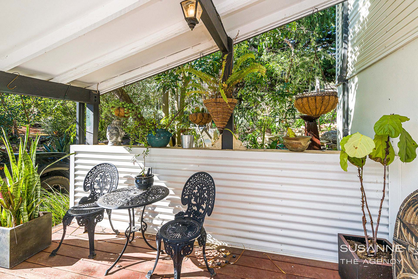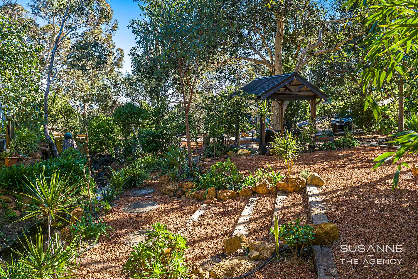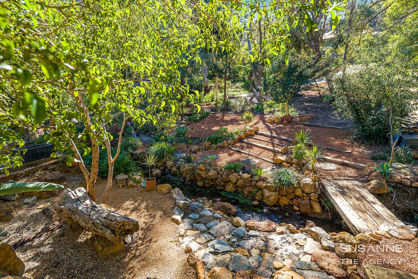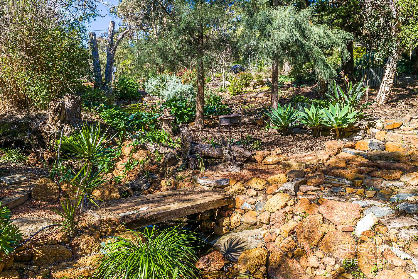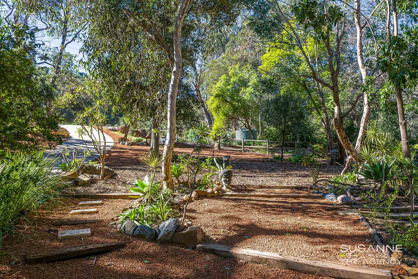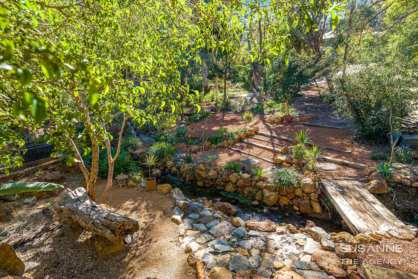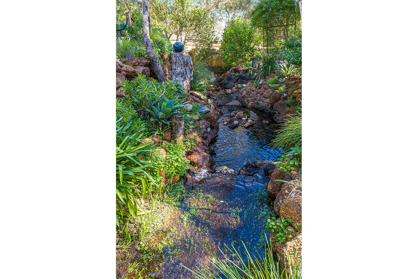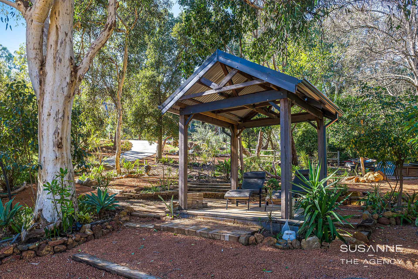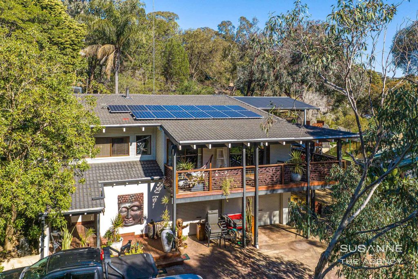Gooseberry Hill
A Hillside Sanctuary with Sweeping City Views
Positioned high above a winter creek to capture sweeping city views, this 1978-built home, and surrounded by landscaped native gardens, captures the essence of Gooseberry Hill living. Set back from the road, and designed to sit in harmony with its environment, the property offers a rare combination of original character, stunning outlooks, and a connection to nature. Meandering paths, established plantings, and carefully considered design features follow the natural contours of the block, enhancing the sense of calm and seclusion from the moment you arrive.
Inside, raked ceilings, exposed beams, and built-in timber cabinetry reflect the craftsmanship of the era, while large windows frame both leafy and city outlooks. The layout includes a flowing open-plan living and dining space with a feature slow-combustion wood fire, and a spacious kitchen offering generous bench space, ample storage, and views across to the city. A large lounge room sits at the front of the home, opening onto the verandah and surrounded by windows that capture the treetops and city lights. The three-bedroom, two-bathroom floorplan is spread across split levels, offering both space and flexibility.
Outside discover what truly sets this property apart. A raised timber deck extends from the living zone, perfectly positioned for entertaining or simply enjoying the peaceful surroundings. Winding garden paths, natural rockwork, and rustic bridges span the gently flowing winter creek, creating a sculptural and serene landscape with a connection to nature that only the hills can offer.
Property features:
- Generous 2024sqm block offering seclusion and space
- City and treetop views from multiple indoor and outdoor areas
- Split-level 1978-built home with original architectural features
- Open plan kitchen, dining and living
- Kitchen with ample benchspace and storage, electric hotplates and oven, dishwasher, double-door fridge and city views
- Lounge with high ceilings, feature timber cabinetry, bamboo flooring and balcony access
- Expansive alfresco with timber decking, shade blinds and views to the city.
- Master bedroom with 2 walk-in robes
- Well-sized 2nd and 3rd bedrooms with built in robes
- Family bathroom with double vanity, separate bath and shower
- Second bathroom is outside with shower
- Rooftop solar panels
- Instant gas hot water system
- Jarradale wood combustion heater
- Ducted evaporative air-conditioning
- Fenced lawn area for kids and pets to play
- Double garage with cellar and extensive additional decked storage space
- Beautifully landscaped native gardens designed to complement the location
- Rustic bridges and natural stonework integrated into the garden design
- Located within the Gooseberry Hill Primary School catchment area
- Prime location in Gooseberry Hill, close to great schools and just a few minutes to Kalamunda centre
- 30 minutes to Perth CBD, and 15 minutes to the airport
This property is a rare gem that delivers a perfect blend of character, modern comfort, and serenity, offering a lifestyle to be envied.With so much on offer, a viewing is essential.
For further information or to arrange a private viewing, please contact Susanne Broido at 0499 770 237 or Marcelle Clasen at 0408 751 218.
